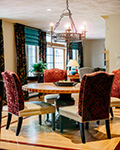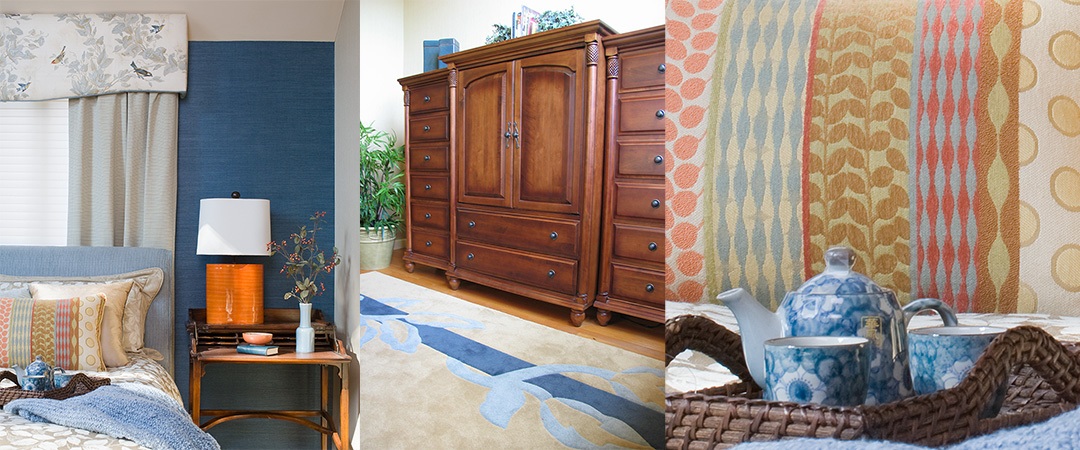Transitional Interior Design
Nature Inspired Home
 This expansive home built in the tradition of Frank Lloyd Wright was the right setting for discerning clients who appreciate beautiful materials infused with artistry.
This expansive home built in the tradition of Frank Lloyd Wright was the right setting for discerning clients who appreciate beautiful materials infused with artistry.
Built for a primitive artwork collection

This client has an affinity for primitive art works. Designing a room to showcase their collection without distracting from it was a satisfying challenge.
A Spirited Renovation: Act 1

My client’s desire to move the bathroom away from the kitchen meant reclaiming space for an enlarged dining area defined by a floor inlay and bar cabinetry that united the family room and living room. All spaces were updated with a new look including the dining room and two fireplaces.
A Spirited Renovation: Act II

An addition for a new full bathroom and rear foyer was completed with beautiful cut-marble details and the existing walls to the Game room were replaced with a custom wrought-iron railing to open the space up.
What is Transitional Interior Design?
Transitional interior design strikes a balance between the use of traditional and contemporary design elements. It is most often organic and garners design inspiration from other more distinct styles such as Asian, Rustic, and Arts and Crafts.



